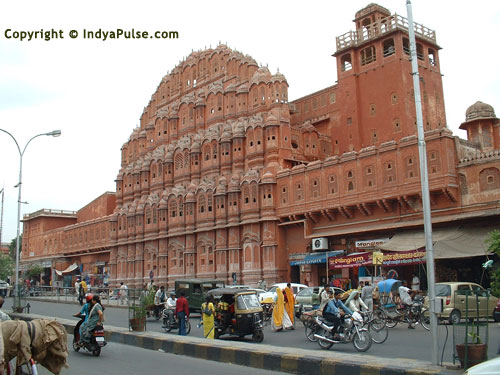Hawa Mahal, Jaipur

History of Hawa Mahal
Hawa Mahal also called the Wind Palace of Jaipur is one of the most popular tourist attractions of Rajasthan. Hawa Mahal is a magnificent building situated in the ‘Pink City‘ of Jaipur. A multi-layered monument, it dates back to the year 1799. The palace was built under the patronage of Sawai Pratap Singh, the grandson of Sawai Jai Singh and the son of Sawai Madho Singh. Mr. Lal Chand Usta was selected as the architect of the splendid Hawa Mahal. The structure of the palace looks quite similar to a beehive. It has been constructed out of red and pink sandstone, which have been meticulously outlined with white borders and motifs. Despite its towering height and length, the Hawa Mahal looks like a light, airy structure that might blow away with the slightest wind.
Hawa Mahal today stands as a remarkable gem of a Rajput style of architecture. One of the main reasons of constructing this beautiful mahal decorated with fine lattice windows and screened balconies was to facilitate the royal Rajput women, who otherwise followed the strict Purdah system and refrained from appearing in public, in getting a glimpse of the daily events, royal processions and festivals taking place on the streets. This way they could enjoy their sense of freedom while maintaining their custom.
Description of Hawa Mahal
The palace stands to overlook one of the main streets of Jaipur. It was initially intended to serve as the place where women of the court could watch the activities taking place in the bazaar and the surrounding streets, from the comfort of stone-carved screens. Hawa Mahal has over 900 inches and has been built in the shape of the crown that adorns Lord Krishna’s head. The palace has five stories and is ornamented with small casements, each of them having tiny windows and arched roofs.
The inner face of the palace as well as the chambers are quite plain and lack any ornamentation. The entry of the palace is from its rear, rather than its front portion. A majestic door provides entry to the palace and the first structure that one comes across is a spacious courtyard. Surrounding the courtyard on three sides is a double-storied building. The building houses an archaeological museum inside its premises. Only the eastern wing of the Hawa Mahal has three more stories above.
Hawa Mahal stands on top of a high podium and rises to a height of fifty feet. The thickness of the palace is even less than a foot and it comprises a number of small personal chambers. Instead of regular stairs, there are ramps reaching the upper floors. As one looks up from the roadside, Hawa Mahal comes across as a delicate screen with its numerous casements. Little lattice worked windows, small balconies, and arched roofs, with hanging cornices, make the palace definitely worth a visit.
The building is a bit of an enigma as nobody knows precisely why it was built. A couplet ascribed to Sawai Pratap Singh, a poet and a devotee of the Hindu deities Radha and Krishna, suggests that the monument was dedicated to them. However, the most widely accepted conjecture is that it was a viewing gallery for the ladies of the royal household. Sitting in the cool, airy interior of the Hawa Mahal, they could watch the goings-on below while remaining hidden. The carved screen balconies meant that the windows caught even the slightest whiff of breeze, making the ladies comfortable as they watched the royal parades and processions.
